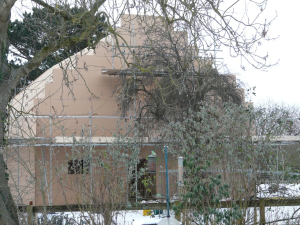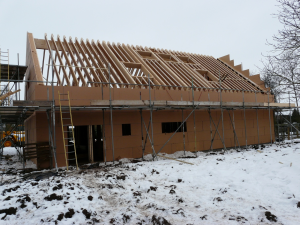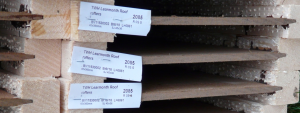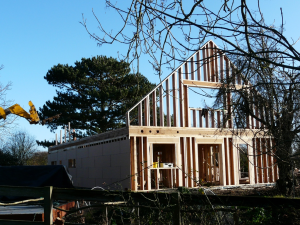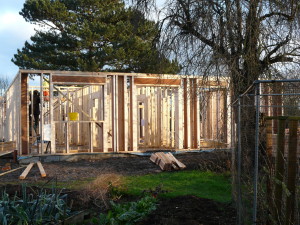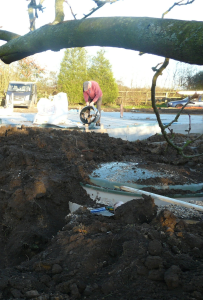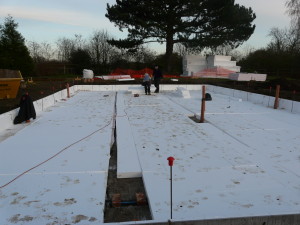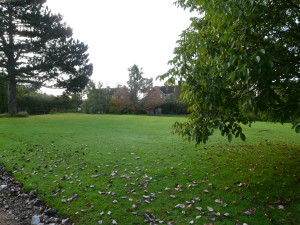There was a day or two when the house briefly looked like something from the set of The Magnificent Seven—the pieces of cladding sticking out stepwise at the gable ends. As more is put into place it reverts to a brown cardboard box. We were reminded of converting the boxes from TVs or other large equipment into playhouses for the children.
The snow came at the weekend—as forecast. Rather more snow than expected—nearer 15cm than 10, I’d say, such that the car was tending to “snow-plough” down the drive. Any deeper and we would not have been able to get out.
Following this, the weather has continued cold but dry. Despite this work has continued and we do admire the builders for pushing on in these conditions.
You can now begin to see where the upstairs roof lights are to go—the apertures are clear, now that the jack rafters have been put in place. The lights are quite large, with 5 on the north roof, giving light to the two upstairs bathrooms and 3 over the stairwell and landing, all triple glazed. The calculations show that, to have them on the south roof, the house would risk getting too hot. There’s one, in the upstairs study, that does face south and we are to have an external blind to provide shade on summer days to stop the room overheating. To meet safety escape requirements, this is top hung—so that you can climb out on to the roof in case of fire (the others are centre hung) but, presumably because of the weight, this one is only double glazed.

