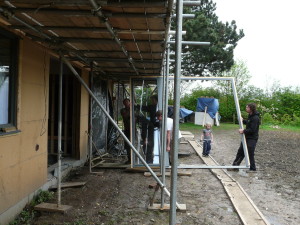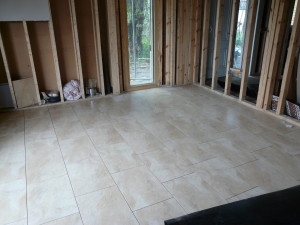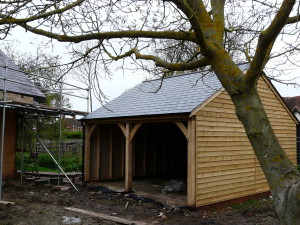Another rush of progress, but in curious fits and starts. One moment the site is full of activity, the next there’s hardly anyone here doing anything. We’ve made it clear that we’re not aiming for a particular date, so we cannot really complain if people have to go to do other jobs. Touchwood Homes, we know, are working on other buildings, though there’s a concern that the big windows have been standing outside now for quite long time. They need five strong people to move them, being very heavy, even after removing the doors from them.
Reuben worked out that they can be got into the house past the scaffolding after all, but there can be no mistakes.
During the first of these two weeks, the downstairs ceilings have been covered with plasterboard, drilled to allow the Warmcel to be blown into the void, the holes filled and then all the ceilings plastered (see last post’s picture). This allowed the tilers to start work and during this last week all the downstairs floors have been tiled except for the areas immediately in front of the big windows (as they’re not there, the exact position of the edge is not known). Suddenly we could see what the house could look like – and were immensely relieved that the colours we’d chosen looked OK. We need tiles on the ground floor for thermal mass – not (just) in themselves, but to provide good thermal conductivity to the concrete slab beneath. If we covered the floor with carpet, this would insulate the slab from the room and the thermal mass would be ineffective.
The tiles on the utility room, kitchen and pantry have also been grouted. The grouting of the paler tiles (and paler grouting) will be left until later as it could get stained. We have now (Friday before the BH weekend), covered the entire ground floor in Correx, a corrugated plastic temporary covering, to protect it and particularly the un-grouted porcelain tiles against chipping. On the Saturday, the 5 strong men arrived and got the windows into the house. While the tilers have been working downstairs, the plasterers have “tacked” upstairs. And carpenters have been applying more Thermowood cladding outside. The west gable end if complete and the east end coming along. The horizontal lines of the cladding have changed the look of the house from this view – it looks less tall.
And finally the garage (aka cart barn aka carriage house) got its slates.
And a quiet day when I could catch up with this blog!



