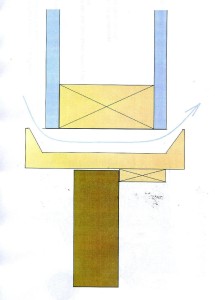The site is surveyed to see where the phone line should go. This was more of a learning experience than I’d expected. It’s not much use asking BT because you won’t find a number to call to say “I need a new phone line”. Lots of numbers for dealing with existing lines. And a phone menu that does not offer “if you want a new phone line, press 5”. This is because new lines are installed by Openreach which, while owned by BT, operates at arms length from BT, so that it can work for other service providers. Anyway, I eventually discovered all this and sent an email to this region’s bit of Openreach, after which things started to happen. It will be overhead and, because the walls will be filled with insulation, internally plastered and externally clad long before we need a phone line, I’ve brought a Cat 6 cable out to a gable end and Openreach can connect to it there. The confusing thing to my mind is that I will have to pay the service provider to install the line – even though the line will, and can only, be installed by Openreach
Dogged tacking. Michael and Liam push on with the seemingly enormous area of wall needing to be covered with plasterboard. (Reuben points out that the painting needed is considerable – and it’s planned that we do this ourselves.) Insulating plasterboard is used on the external walls – indentifiable by the reflective foil on one side. Internal walls, which will also be filled with Warmcel but for its acoustic properties as much as anything, need only use standard plasterboard.
The remaining doors have been fitted. To allow the ventilation system to work, the top of the door linings are routed out to provide an air passage.
As the MVHR draws air out of the kitchen and bathrooms air has to be able to move into these rooms from adjoining rooms whether the doors are open or not – and, similarly, air blown into the living and bedrooms needs to have somewhere to go. The gaps are invisible. So the whole house is continuously ventilated very much better, it seems, than most houses. The windows do not have trickle vents!
The big windows have been fitted – or rather, the glass doors in the windows have been fitted. Even these take 3 people to lift them – and are, amazingly, hung on just two small hinges. The house has suddenly become quiet.
Now that we have plasterboard in the utility room and control room – to which pipes can be clipped – Simon King, the plumber, returns to replace the temporary water main with the final, full sized one and to build the hot and cold distribution manifold. All the isolation valves – the easy to operate lever type – are therefore in one place.

