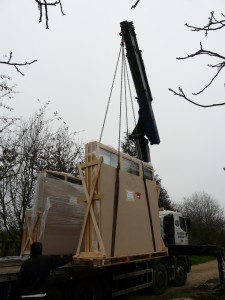Two very hectic weeks. 16 sheets of 3 ply appeared. These are for the soffits of the deep overhangs—please paint them—one side only. This seemed to be just the job for spray painting. Lean them up against the black barn wall and any over-spray only adds to what’s there already. (Almost) needless to say, by the time we’ve got everything ready it’s become far too windy, so back to the brush. But, blessed with dry weather, we put the first coat on (thinned) in an afternoon leaving them out to dry on the grass, and the following day we put the top coat on. By the end of the day they’re dry enough to stack.
Last week was also plumbing 1st fix. Simon went through the house with amazing speed. Plumbing is almost entirely in PEX, a pipe with plastic inner and outer separated by a layer of aluminium—a layman’s description anyway. This makes it flexible, and therefore much easier to install than copper would be—holes can be drilled in the I-beam webs and the pipe pushed through. This contrasts with the ducting where pre-cut holes, included in the structure design have eased the installation of the rigid ducting. It’s easy to see that using rigid copper piping would have been extremely difficult. Everything has been brought to cxommon point in the control room where a manifold will be installed, so there are no joints anywhere in the floors or walls. The thought of soggy Warmcel is terrifying.
Then it starts getting pretty exciting. For dealing with the thermal store damage there were two options. Either have a new one—with a consequential delay of 5 to 6 weeks—or have the damage repaired. We’ve accepted the latter—it is, after all, cosmetic. Most of the work was done in a day and then internal work stopped for a day so that spraying could be done in a dust free atmosphere.
Feel sorry for the Clancy–Docwra people connecting the mains water. Day 1: the traffic lights arrive and initial holes dug. It seems that it’s a 6 inch main not a 4 inch one, so the fittings are wrong. Day 2: all goes well until the end of the afternoon when the main breaks—water everywhere. Suddenly there are a lot more people around—and I fear we may not be popular with the neighbours—no water for a few hours. Day 3: fill in and go away. Day four: there are still traffic lights there, causing annoyance at school times—but after a telephone call or two, by the end of the day they’ve gone.
Touchwood Homes have been at the Ecobuild exhibition, so there has had to be a short pause and I would hope that next week the skylights can be fitted with their flashings. (We spent a day there too, but with most decisions made our enquiries lacked the urgency of last year.) It should then be possible to complete the roofing.
The Optiwin windows also arrived. The ones for the front look incredibly large and are very heavy.
The solar thermal panels have been installed—and covered against the sun. (We may need rain—but we’re also glad that it’s not raining when it comes to work on the roof). The slates have arrived—second-hand Welsh slates—and the roof loaded and—by the end of week twelve, partly slated. Matt and his team have been inter-working with Jonathan and his team installing the solar panels. Everyone seems to be working in with each other very well, and long may it continue.

